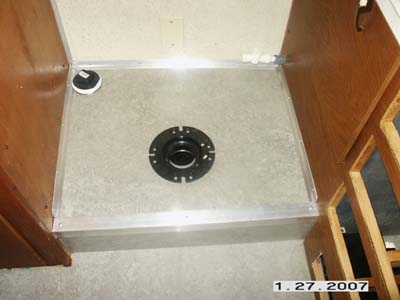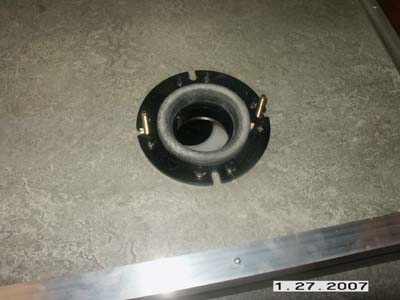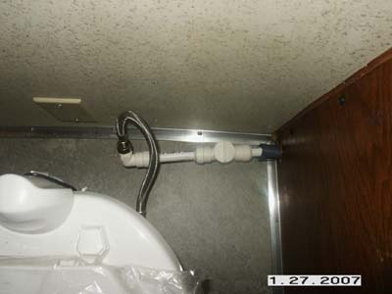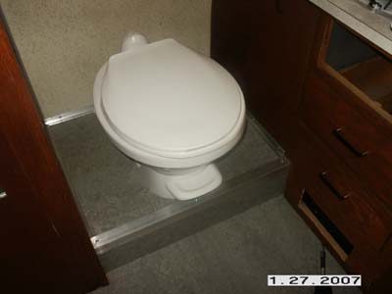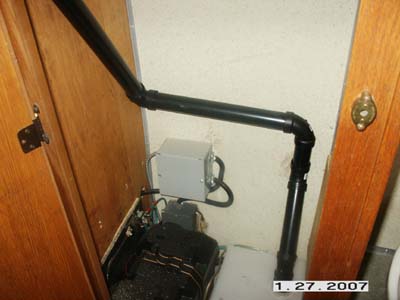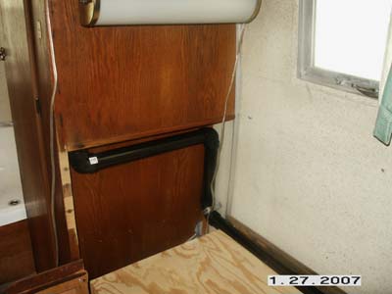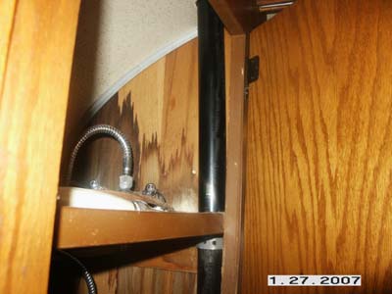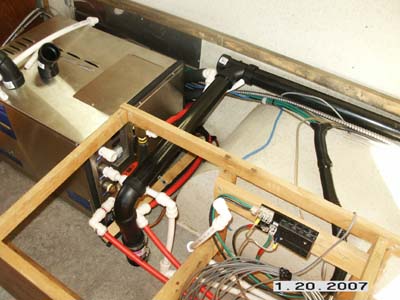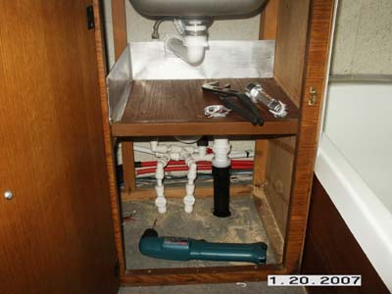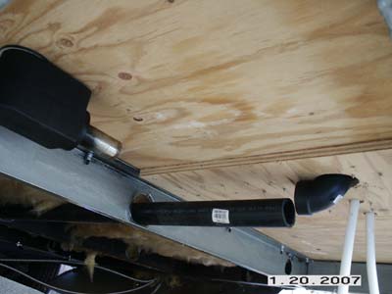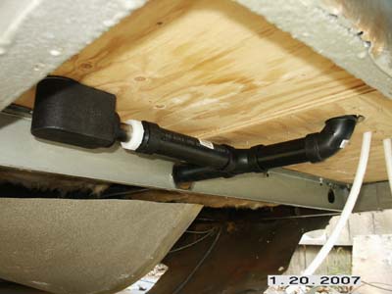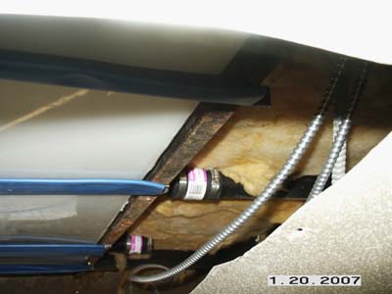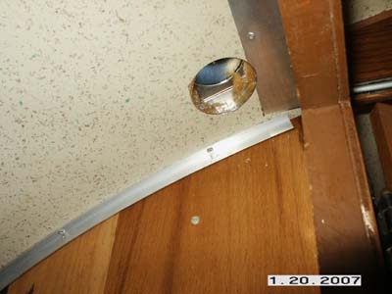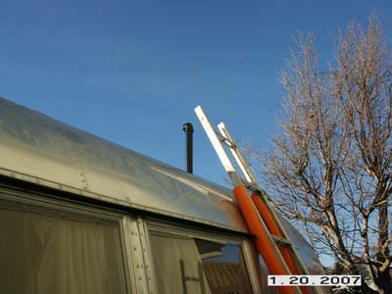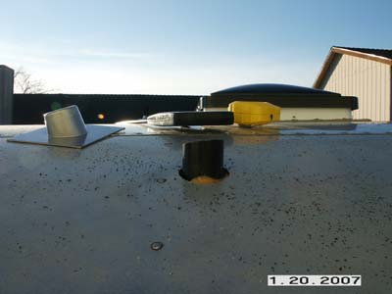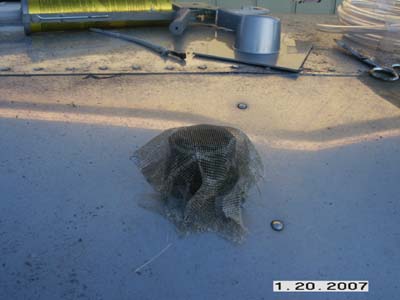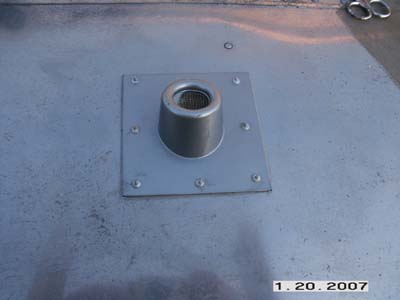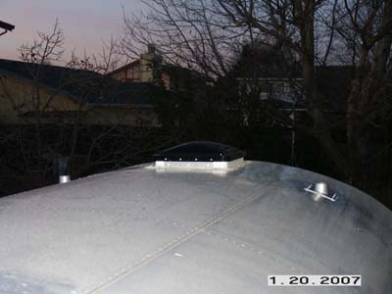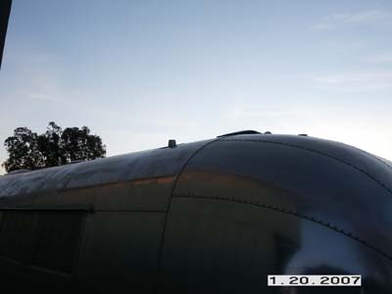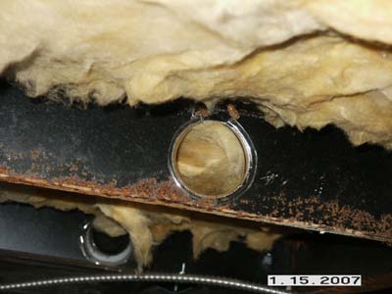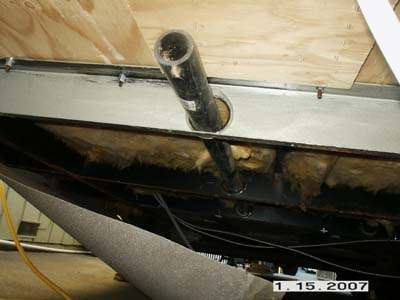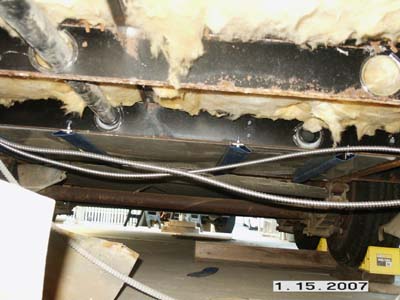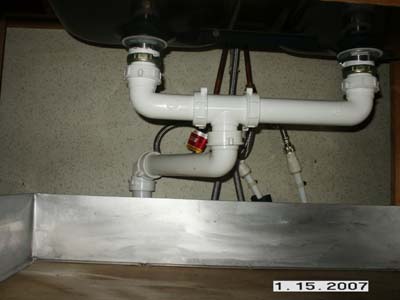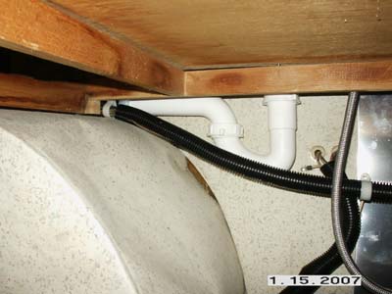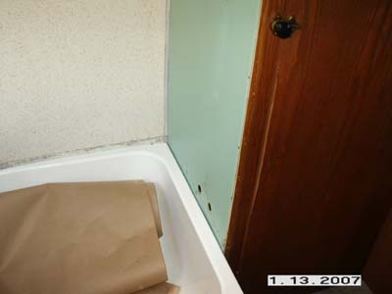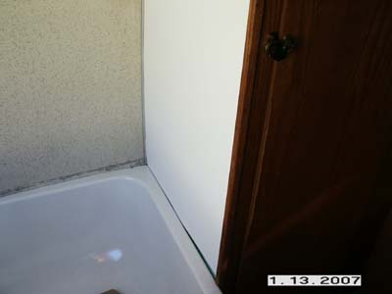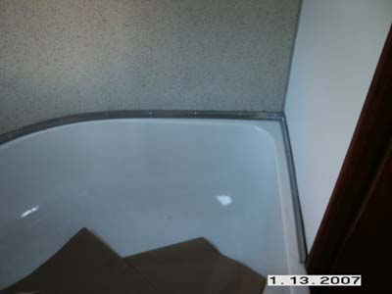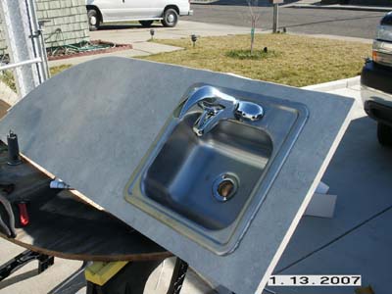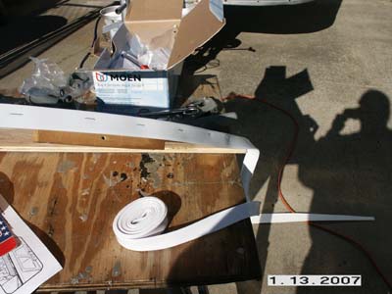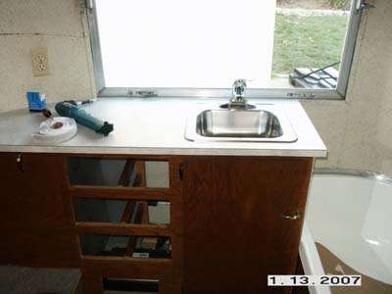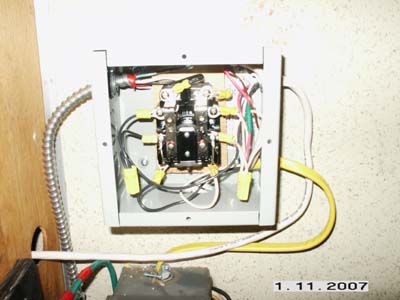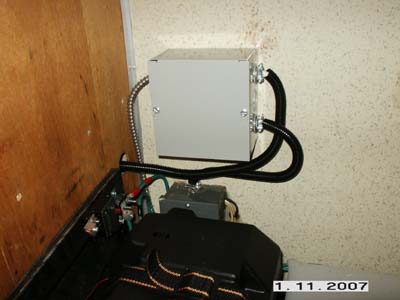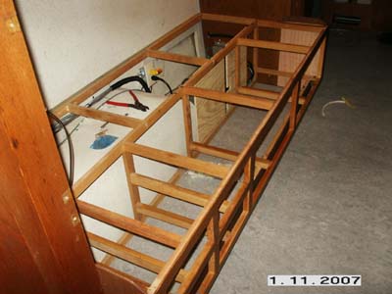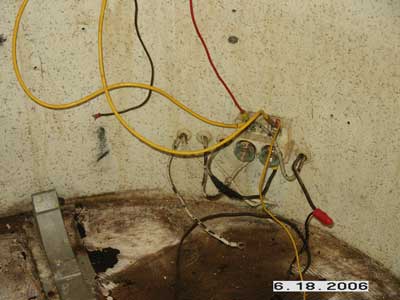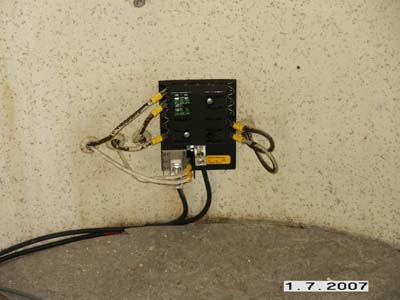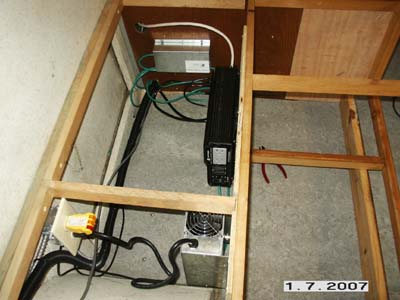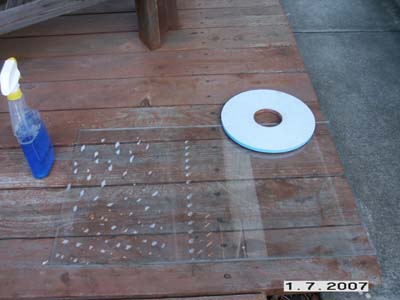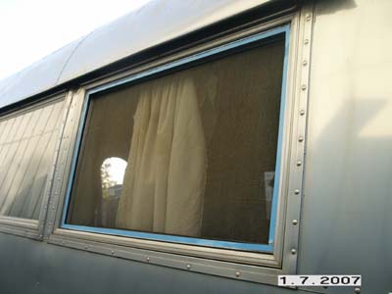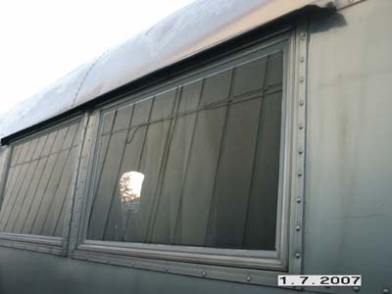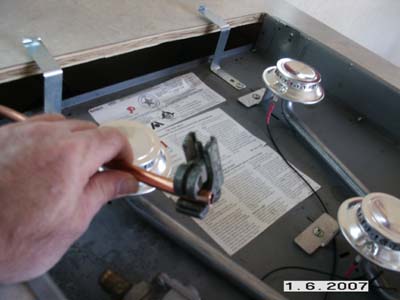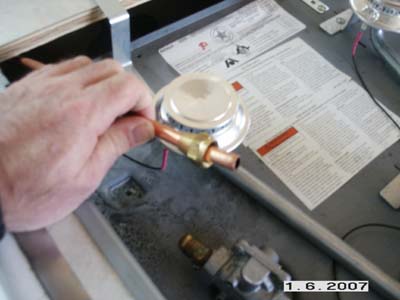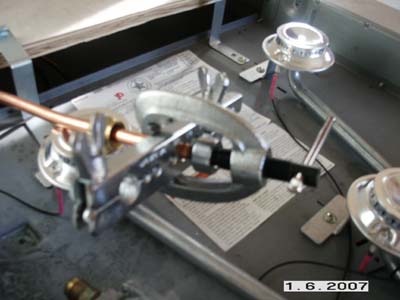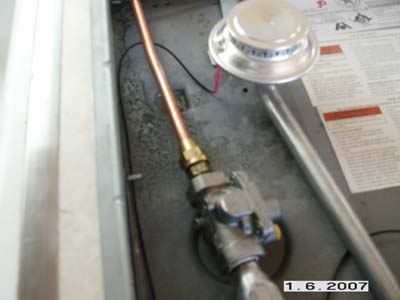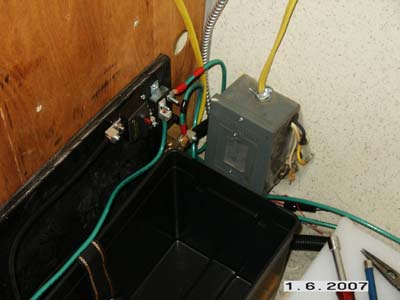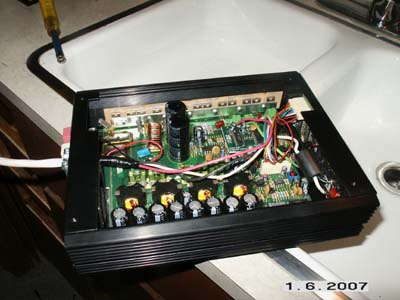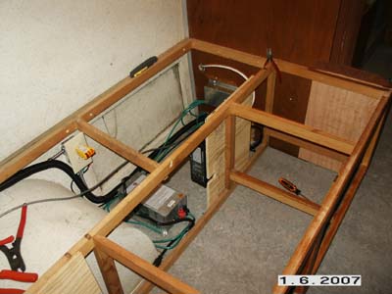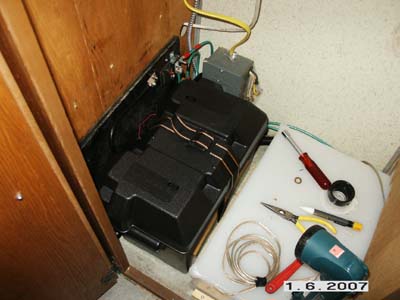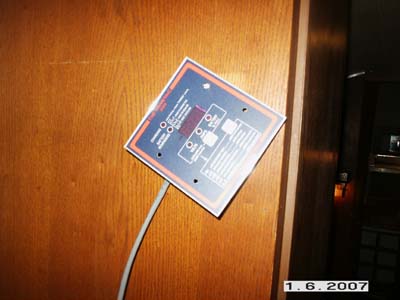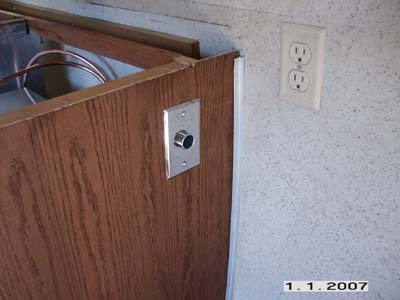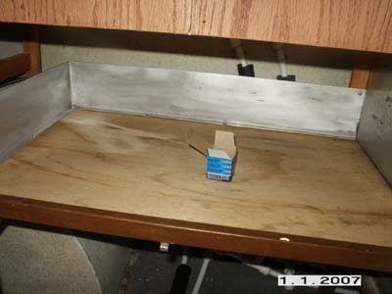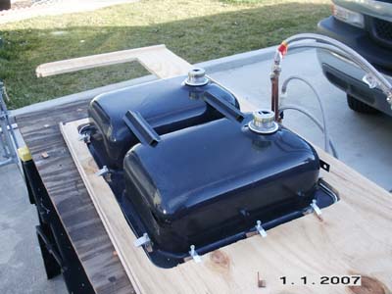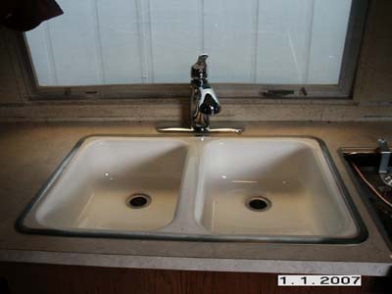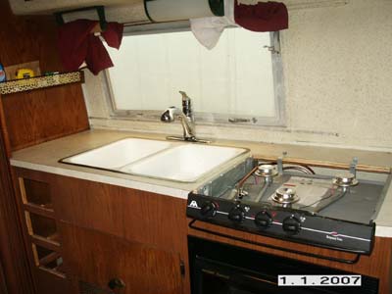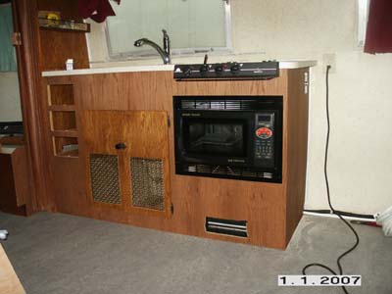I already made a new shower wall out of the plastic wall board. But it was a sorry fit around the curved edge of the bulkhead wall. I decided I needed to redo it. But how? Making the curve is a very difficult thing for a rookie carpenter.
So I asked around on the Airstream forums site and got some good tips. Here is my favorite.
The Story Stick
I needed to know *the trick* to doing this kind of work. And I found it to be the Story Stick. Basically to teach the stick the story of your wall so it can tell it back to you when you need it 🙂
First step, get a stick. It needs to be similar to the one shown in the photo with a sharp point for accuracy. I used a 5 gallon paint stick and made a point on it.
Next you tape some paper along the wall where you want to copy the shape. You line the point of your story stick with the edge of the wall and trace the end of the stick on the paper. You continute this process until you get the entire shape of the wall on your paper.
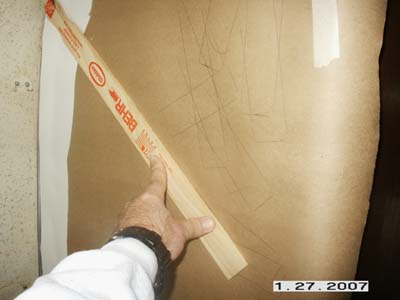
Once completed, take the paper out to your panel and tape it on to it. Using the stick, align the end of the stick with the markings you made on the paper and put a small tick mark on your pannel.  Continue around until you have reproduced all of the story stick points. Then connect the dots. The more drastic the curve then the more points you should make with your story stick.
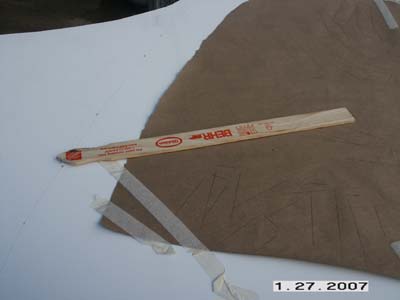
Then using my electric shears, I simply cut along the line.
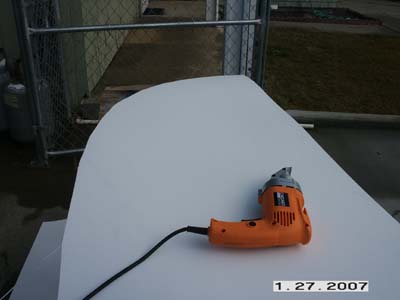
Although not a perfect fit, it was much better than my first attempt. I probably could have used more point markings along the drastic curves to more accuratly reproduce it.Â
So I had to pull down the previous panel and glue up the replacement. Added the oak trim and some silicone and its finsihed. I also installed the original aluminum trim after cleaning it up a bit. I put putty tape behind it before securing it to the wall.
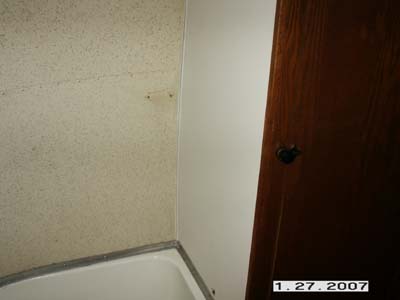
So here is a photo of the bathroom when I bought the trailer.
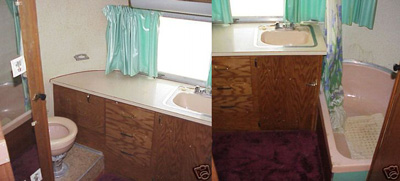
And here it is as of today. Big difference if I say so myself…. and I do! 🙂
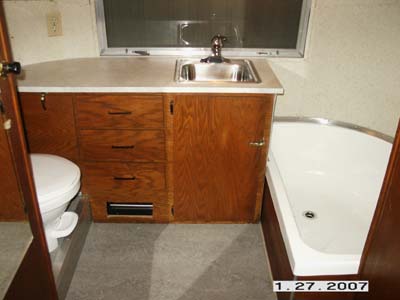
Well that’s it for today. Tomorrow I’m going to see if I can get new seals for the shower faucet. The original faucet seems much nicer than what I can find at Camping World. But I also have to see how much it cleans up. After I get that mounted all the plumbing supply will be done, execpt the fresh water tank.
Â

