Got some time in on the trailer today because of the holiday.Â
I decided to get some work done on the kitchen cabinetry. The original configuration had an oven and I am going with a drop in cooktop and a built in convection microwave below it. There was also some delamination near the bottom. I decided to try my hand at reskining the whole thing.
Here is a before shot.
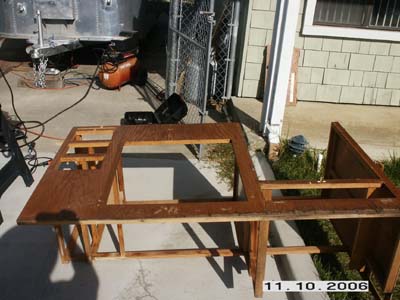
After hours and hours of work it seemed like to get all that off to expose the basic frame. Does that look like progress?!?! 🙂
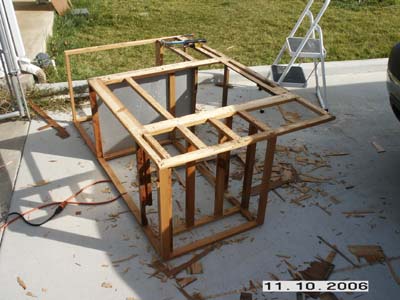
One problem with this. The orginal grain lines run up and down. The 4’x8′ sheet of 1/8″ oak has the grain running up and down along the full length. So the widest piece I can make with the grain running right is 48″. You might say big deal, just run the grain length wise. I would too, but since I am reusing the doors, they have the grain running vertical, I thought it would look weird.
So I ended up with a small seem and I lined it up where the cabinet doors meet.
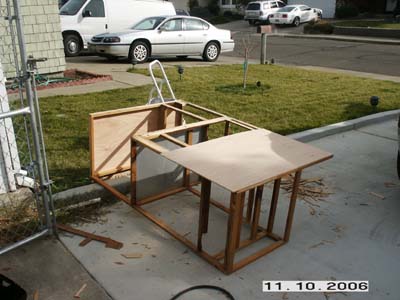
Here is the finsihed product that still needs sanding and staining. I also made a countertop but it was too cold to put the laminate on today.
I still need to buy the sink, cooktop, and microwave so I know what size for the cut outs. I also eliminated the small storage door below the original oven. I’m going to put a heater blower there.
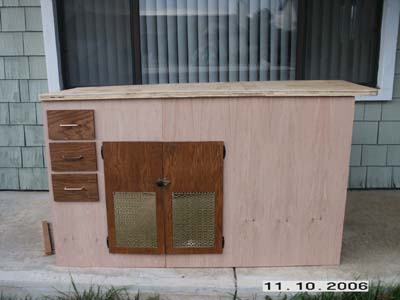
I decided to make the countertop edge rounded to keep the point from being sharp. I’ll have to see how the laminate forms around it. Need a hot day…
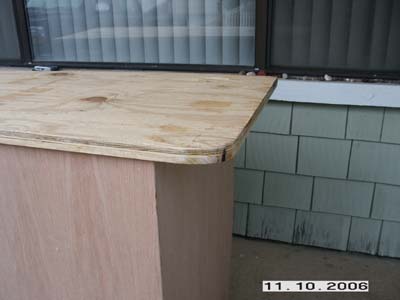
Â
