First off, here is the photo I promised on the threshold. I had to add a 3/8″ peice to bring it up level so I could add the metal trim.
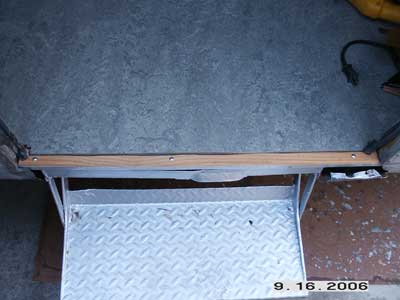
Here are some photos of the mostly finished work. I have of course all the trim to add to hide the expansion gap. Also more caulking to do to keep the water off the floor.
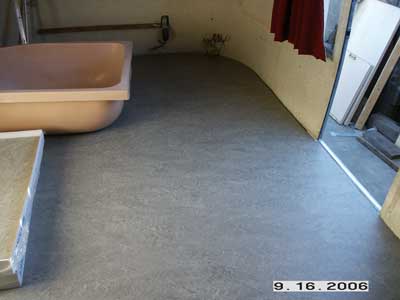
Yes, that’s a tub in my living room! You mean you don’t have one in your living room? 😉
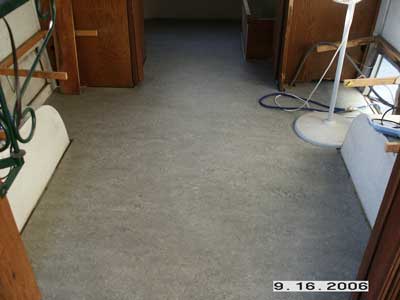
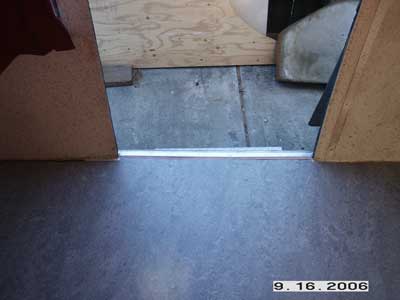
Â
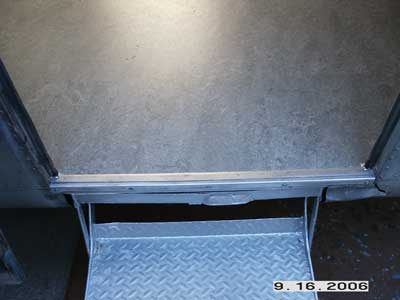
I like the way the threshold turned out. Nice and simple.
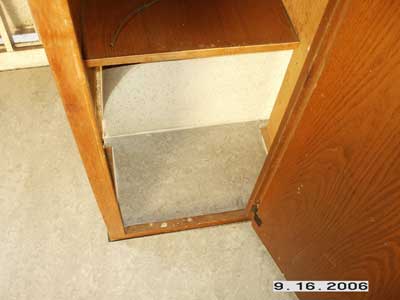
Yes, I even added new flooring to the bottom off all the cabinets. Turned out pretty well.
I know there is a lot of worry about adding too much weight with floating floors. I weighed a new box and kept a count of how much I used. I also weighed the scraps and subtracted that from the total. So my new floor weighs 275 lbs. Too much? I doubt it. I also removed a heavy furnace, oven, water heater.Â
I will be adding back in a combo water heater/furnace unit so that will save some weight. I will not be putting back an oven.
We should talk in detail about this on theVAP Episode 29. Check it out…
